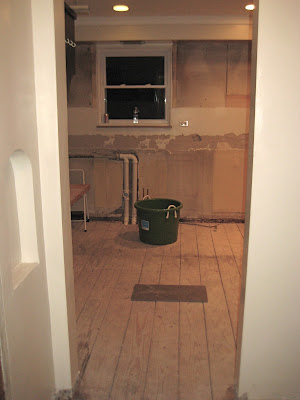It is only 18 inches but I think it will open it up so much and make a huge difference - especially with two large dogs! I am excited to get things moving, which is officially Monday now! Soon I will be posting about all the details going up - hopefully.
Here are a few more demo pics to leave you with.
So the flooring was ripped up along with ALL layers of the subfoor - all 4 inches - due to major, major rot. So glad we did not fall through the basement.
Our new kitchen.
No floor!! And once the wall to the right of this picture is torn down you will be able to see so much more of my kitchen!
This was the bathroom!
Our bare floors with a peek at the new tile! It is 12x24 and I love it!
See you all next week and hopefully with a report of some good kitchen progress!












No comments:
Post a Comment